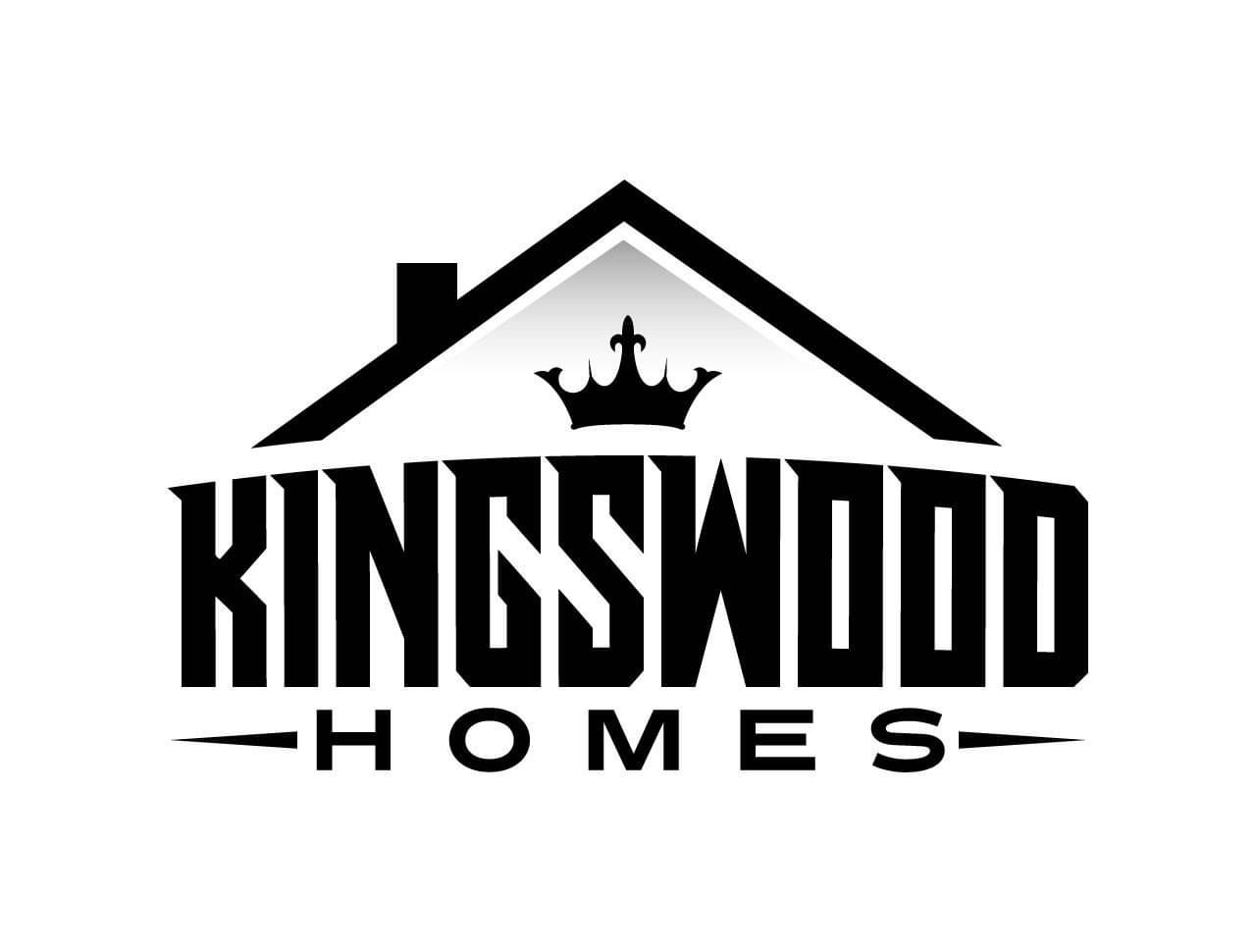Our Construction Process at Kingswood Homes
At Kingswood Homes, our construction process is designed to be seamless, transparent, and tailored to your needs. From initial ideas to handing over the keys, we guide you through each stage with clear communication and expert attention to detail. Here’s what you can expect as we bring your vision to life:
1. Let’s Chat – The Sooner, the Better!
Whether you're just starting out, already working with an architect, or have your working drawings ready to go – we’re here to help. At Kingswood, it’s incredibly important to us that we meet early in the construction process to build a solid relationship with you and your architect. Early collaboration often means we can help guide creative ideas within budget and avoid delays when it comes to pricing.
Get in touch by phone or email, and we’ll arrange a time to sit down and talk through your plans and vision. We’ll ask the right questions, review any drawings or documents you have, and listen closely to what you’re after. We’ll also explain any building or council consents needed and walk you through how we work at Kingswood during every stage of the construction process. You’ll receive tailored advice, including recommendations for trusted architects and suppliers if you’re still deciding.
2. Concept Design & Preliminary Agreement
The next step in bringing your vision to life is transforming your ideas into concept drawings. For larger projects or those requiring council consent, this step is essential—and highly recommended for any build that needs clear direction within the construction process. These drawings help you visualize your project in detail and ensure your expectations are accurately captured from the outset.
We’re happy to connect you with one of our trusted local architects or draftspeople who align with your project's needs. Our network includes experienced design professionals who work efficiently and professionally to deliver tailored concept plans as part of our construction process.
If you’d like us to proceed with pricing your project, we’ll ask you to sign our standard preliminary agreement. This confirms mutual commitment to the process and enables us to obtain accurate estimates and quotes with attention to every detail—nothing is overlooked. We then present this estimate in a clear, modern format that’s easy to understand. Depending on your project’s complexity, a fee may apply for this early stage in the construction process.
3: Project Estimate & Pre-Construction Preparation
Once you're happy with the concept drawings, we’ll prepare a detailed cost estimate for your project and present it to you in person. This step helps you understand the anticipated costs within the construction process and how they align with your budget. During this phase, we’ll also talk you through any resource or building consent requirements and outline the paperwork and procedures needed to move your project forward in the construction process.
Alongside the estimate, we may begin initial pre-construction tasks—such as engineering reports, asbestos testing (for renovations), or other site-specific requirements. This phase also includes collaborative meetings with your architect and introductions to our preferred suppliers.
4: Final Working Drawings & Detailed Pricing
With your concept approved, the designer will now move on to producing your final working drawings. These are essential for council consent (if required) and critical for us to prepare an accurate and definitive building price within our construction process.
Our pricing process typically takes 3–5 weeks, depending on the complexity of your project and supplier availability. During this time, we gather detailed quotes from trusted vendors and carefully collate all pricing information
5: Contract Signing
Once your working drawings are complete, pricing is approved, and council documentation is underway, it’s time to move forward with the formal contract and officially begin your project within the construction process.
At Kingswood Builders, we operate using a Cost Plus (Open Book) contract. This approach ensures full transparency—you are only charged for the actual materials, labour, and subcontractor services used throughout your build, with an agreed margin added.
We’ll provide a detailed monthly cost tracking sheet so you can clearly see how your budget is progressing through the construction process and where every dollar is being spent. There are no hidden contingency fees, and you stay in control, with complete visibility from start to finish.
We pride ourselves on tight systems, reliable communication, and the use of smart technology to manage costs efficiently in our construction process. With our open book approach, you can feel confident that your investment is being managed responsibly, with no surprises—just clarity, collaboration, and confidence.
6: Project Start & Payments
Throughout the construction process, we maintain open and frequent communication to keep you informed and confident every step of the way. Regular site meetings are scheduled so we can walk through progress together, answer your questions, and ensure everything is unfolding as expected.
We’ll keep you updated on health and safety practices, milestones reached, and any challenges that arise—along with how we’re addressing them. You’ll also have access to a detailed project timeline and regular cost updates to give you full visibility and peace of mind.
To help you stay on top of your investment, we issue progress invoices—often weekly—so you always have a clear picture of where things stand, both financially and in
7: Project Completion & Handover
As we reach the end of your build, we’ll walk through the finished project with you to ensure everything meets your expectations. We’ll take the time to address any final details, confirm all documentation is in order, and settle any outstanding accounts.
With everything signed off—your project is officially complete. Congratulations! It’s time to enjoy the results of all the planning, decision-making, and collaboration. Welcome to your new space!
